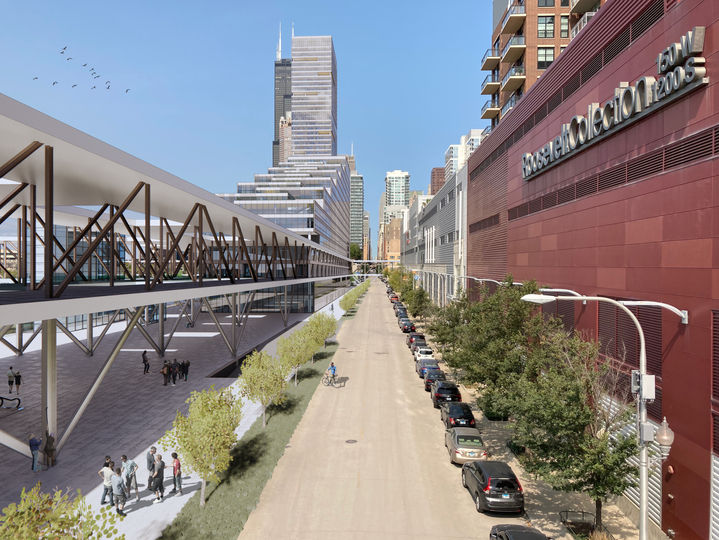
POROCITY
PROJECT FOR A MIXED USE HOUSING
Project ID

PARTNERS
YEAR
SITE
TYPE
TEAM
ROLE
Politecnico di Milano
2021
Chicago, Illinois, USA
Academic Project (MSc)
Daniele Florenzano, Riccardo Finardi, Ziran Mao, Jao Yujie
Architectural Designer, BIM Coordinator
Project Description
Living the essence of the city of Chicago, at the edge between vertical and horizontal, chasing a hyperconnected city where a building isn’t just a building, but the shaping force of our living habits. PoroCity addresses the city and its challenges directly, in an attempt to activate more than just its site, but to nurture and promote a new way of integrating city and river, and new urban flows altogether. The mission of the project includes interpreting the way of living the city of the 21st century as a flexible one, where the necessity
for vibrant activities and services within the limits of the residential building itself is not just a luxury anymore but a necessity, therefore the building needs to be a porous one, providing a connective environment in which the city can enter the building and vice-versa.
The three main elements composing the building: the Northern Tower, the Southern Volume and the Platform, which houses most of the public functions and transforms itself into a bridge connecting the other side of the riverfront, represent three elements of an integrated system which constantly interacts with the river as the main ordering element for the organization of the public spaces.




Facade System
















